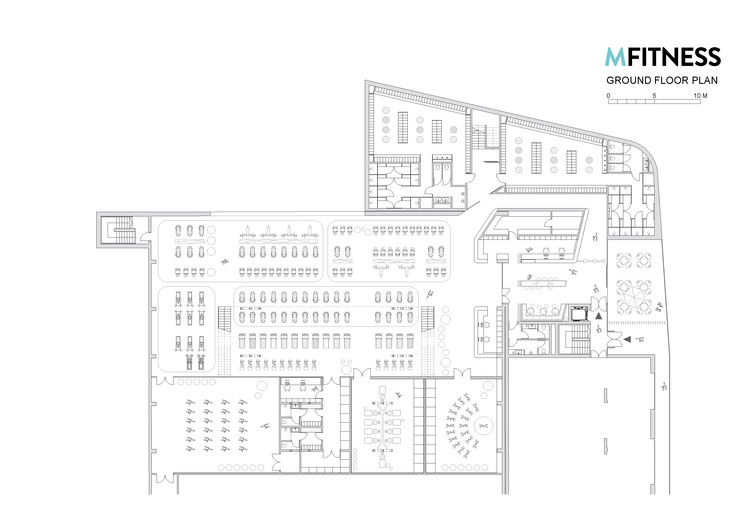
-
Architects: Smertnik Kraut
- Area: 2430 m²
- Year: 2015
-
Photographs:Bruno Klomfar
-
Manufacturers: Aparici, Apavisa, Fundermax, Onix Mosaico, GUBI, Gerflor, Kvadrat, XAL
-
Lead Architects: Johannes Kraut, Thomas Mayerhofer, Rene Schmid, Kamila Fijalkowska-Janiec

Text description provided by the architects. In an unused indoor tennis court, the city of Wiener Neustadt in Austria, gains a new space to keep healthy. The gym has been integrated into an old hall as a construction project. To hold on to the design and the spirit but simultaneously to open a new space for an advanced gym, the graphics, design and architecture is based on an industrial design with a touch of a loft character. With an intermediate level, the large space is shared and provides even more area for training.

The steel construction platform offers the trainees a private space for their work out, in contrast to the main floor, where common training is promoted. With a generous space concept, that including areas for communication, wellness, seating places, terraces, the gym offers its users spaces for communication and privacy. On the side of the training hall there are rooms set for special training, like spinning, bigger and smaller gymnastic rooms, a side room and a power plate room.

At the intermediate level there is a wellness area with a smaller and bigger sauna, estuarium, infrared sauna, solarium, different solaria, heath bench, special showers, recreation room, separate terrace area and spaces for spa. The gym has a main entry to the street, a connection to the mall, which it is located next to, and a connection to a parking garage.
























